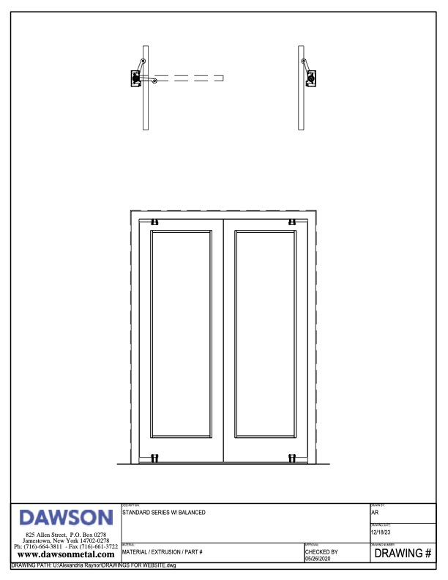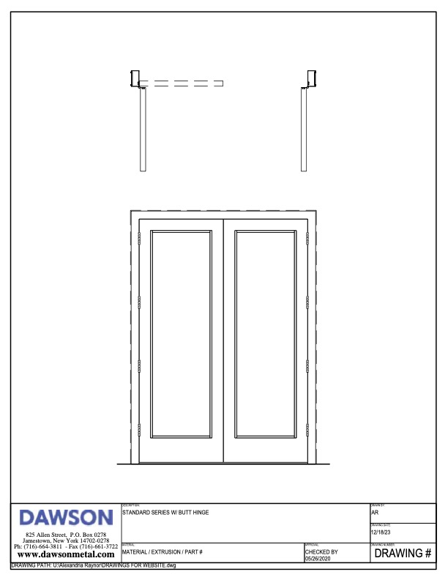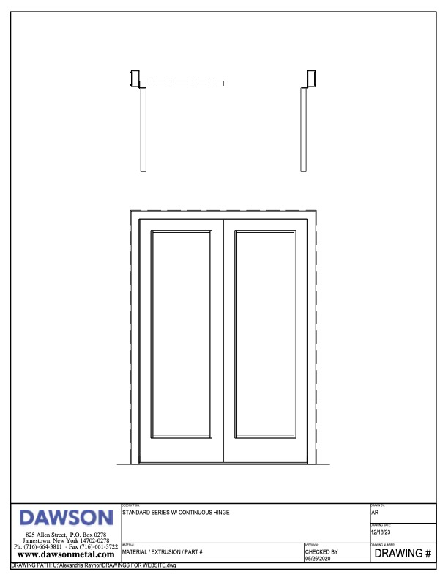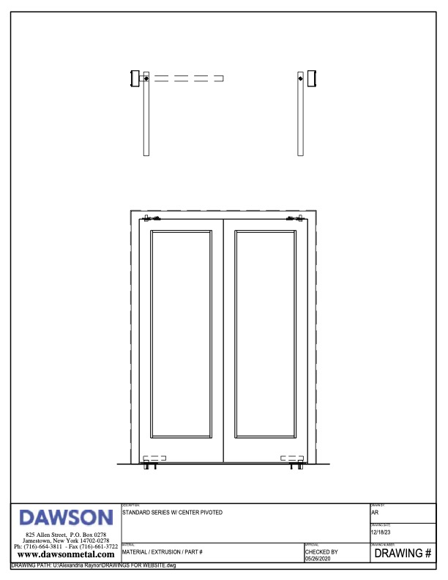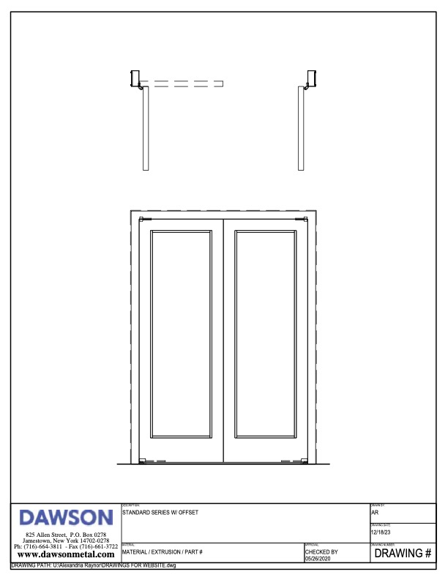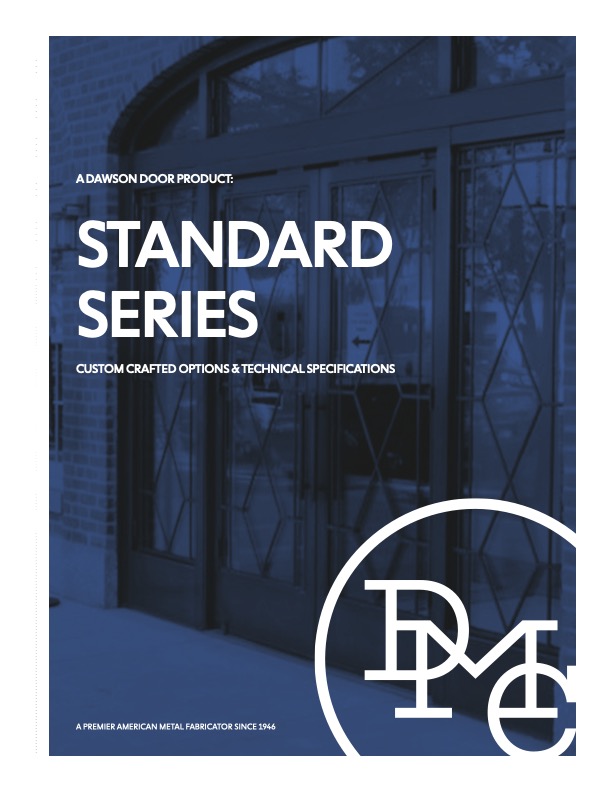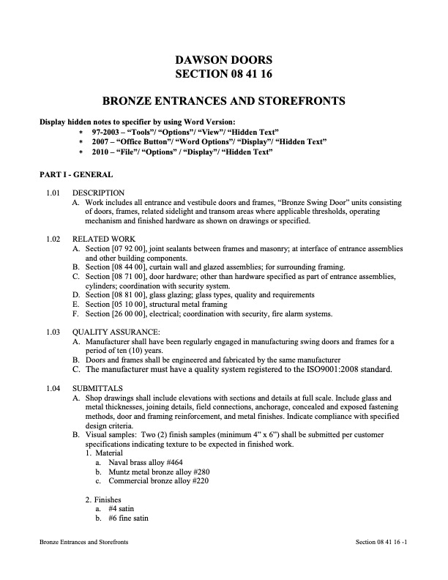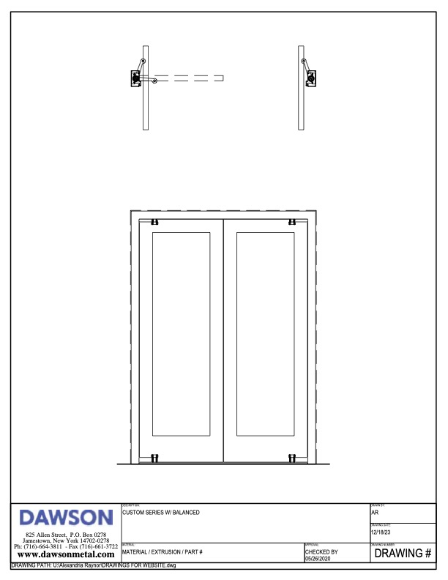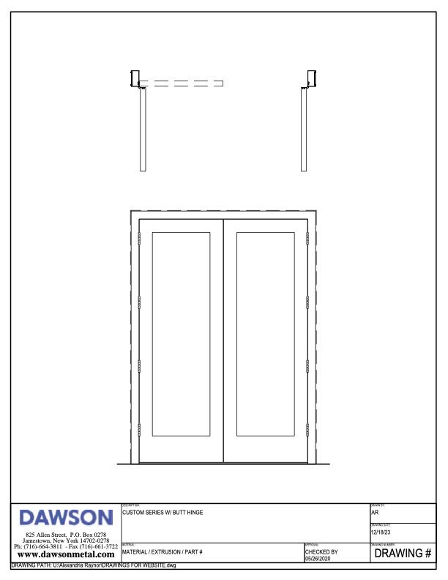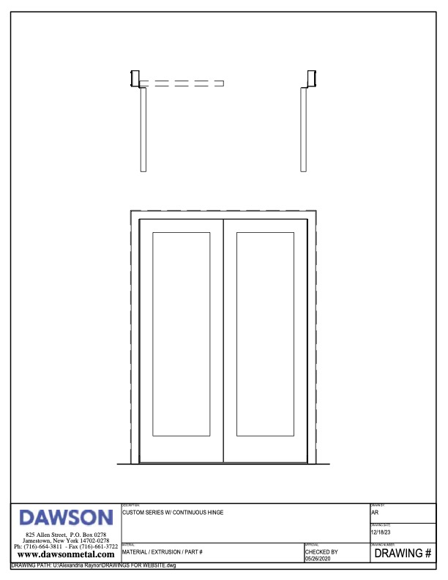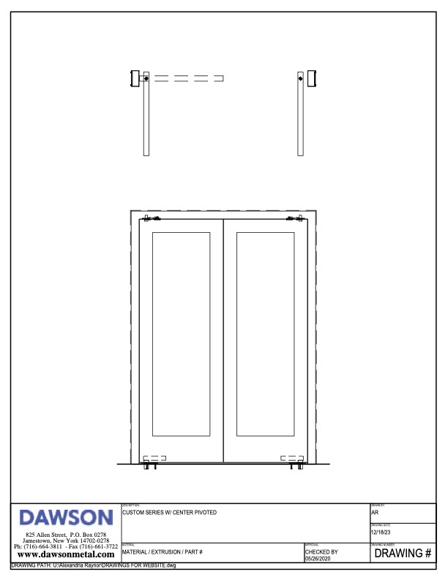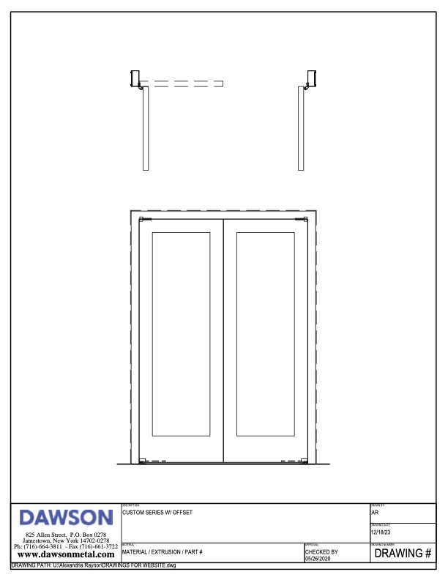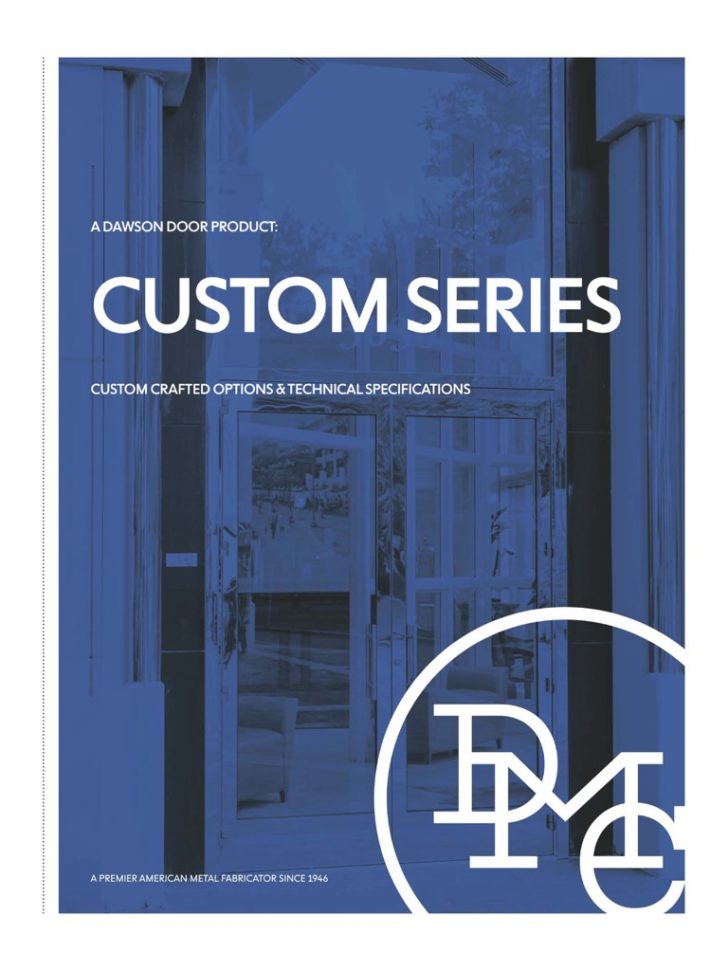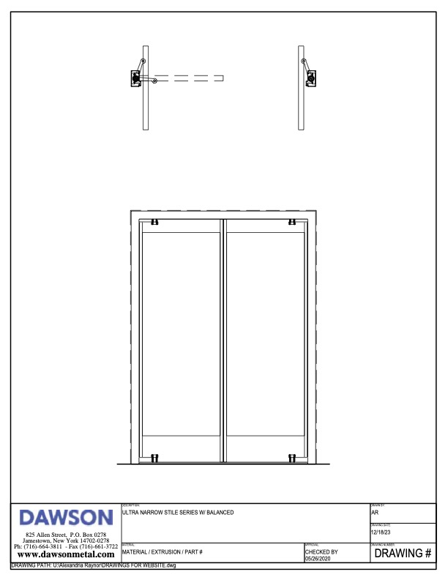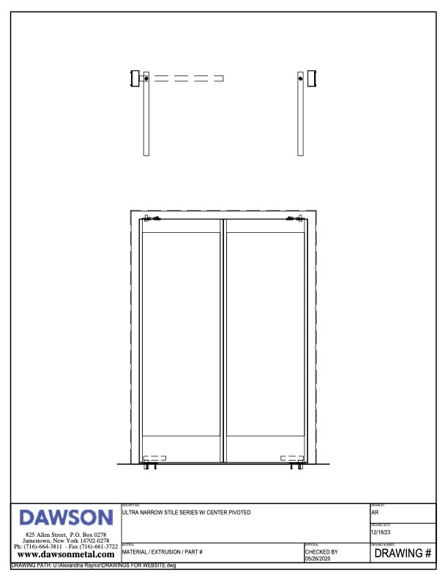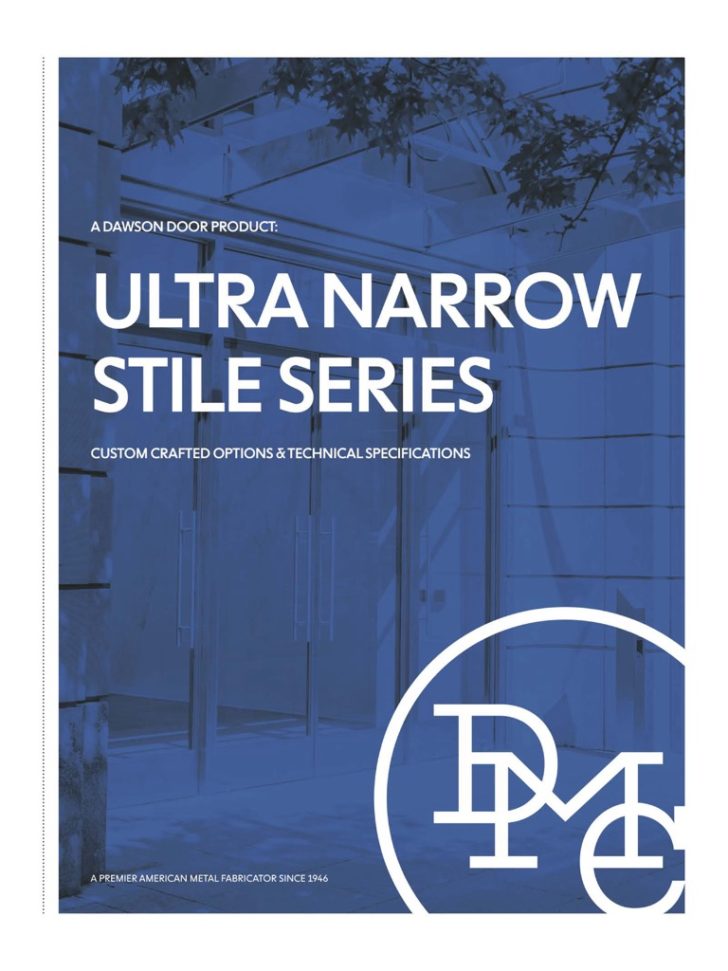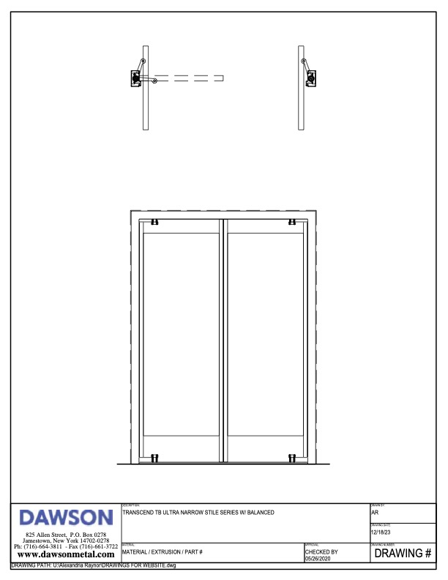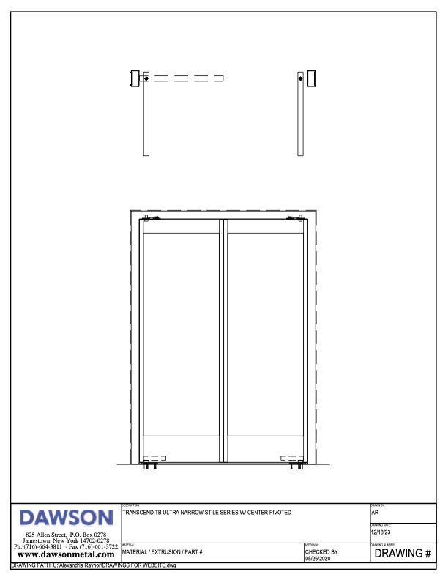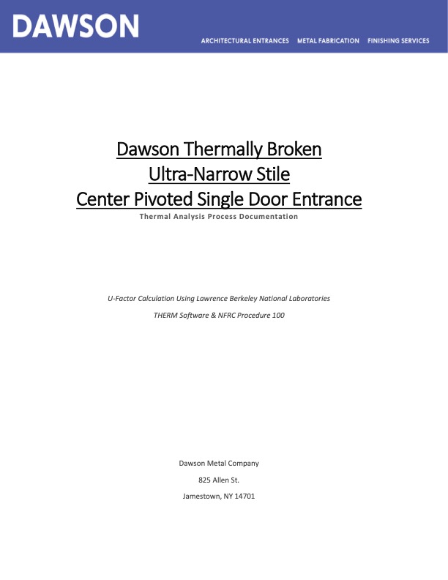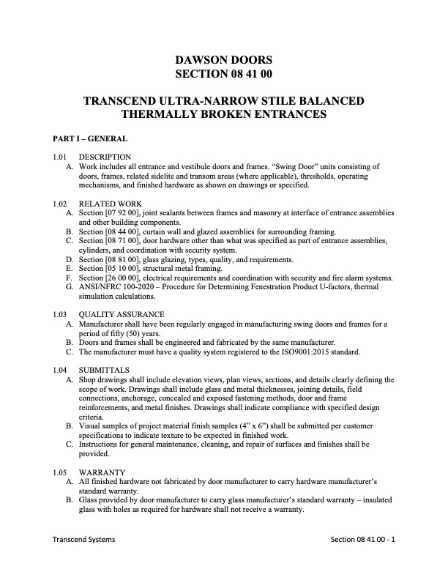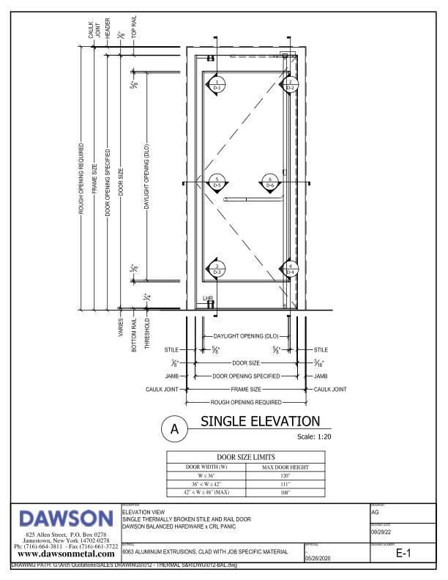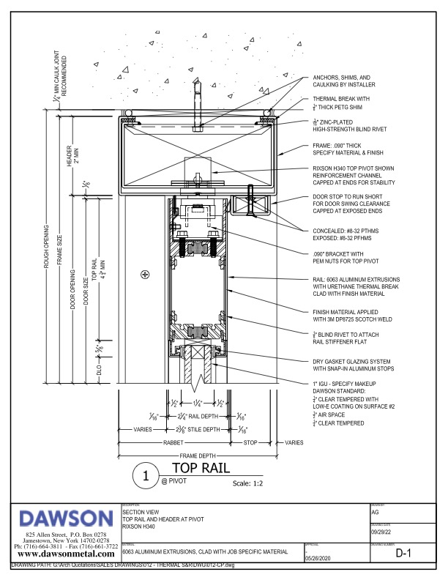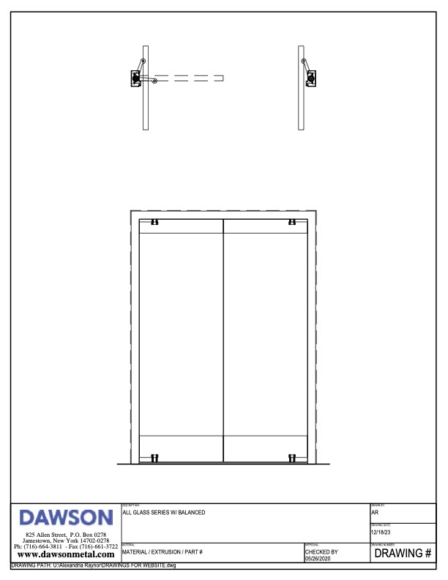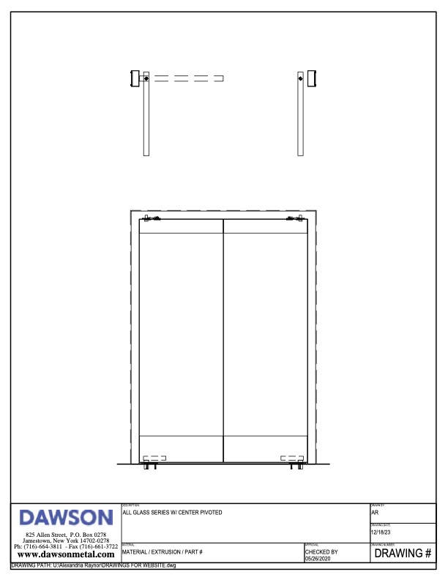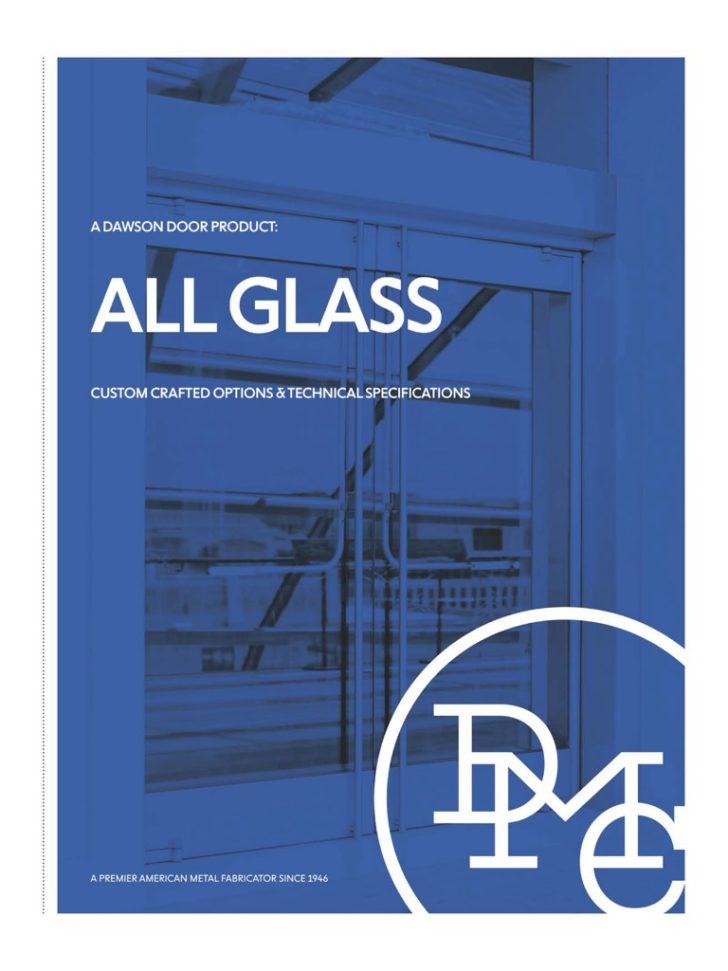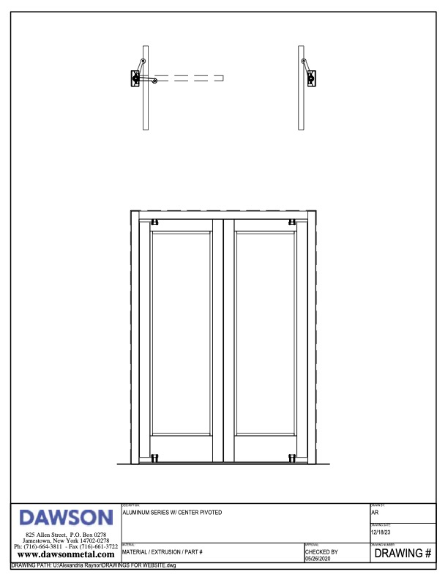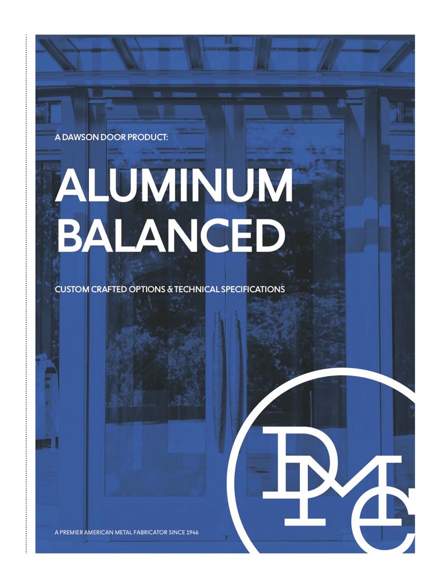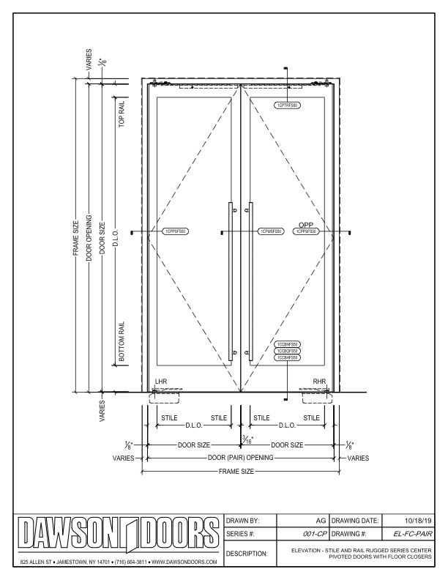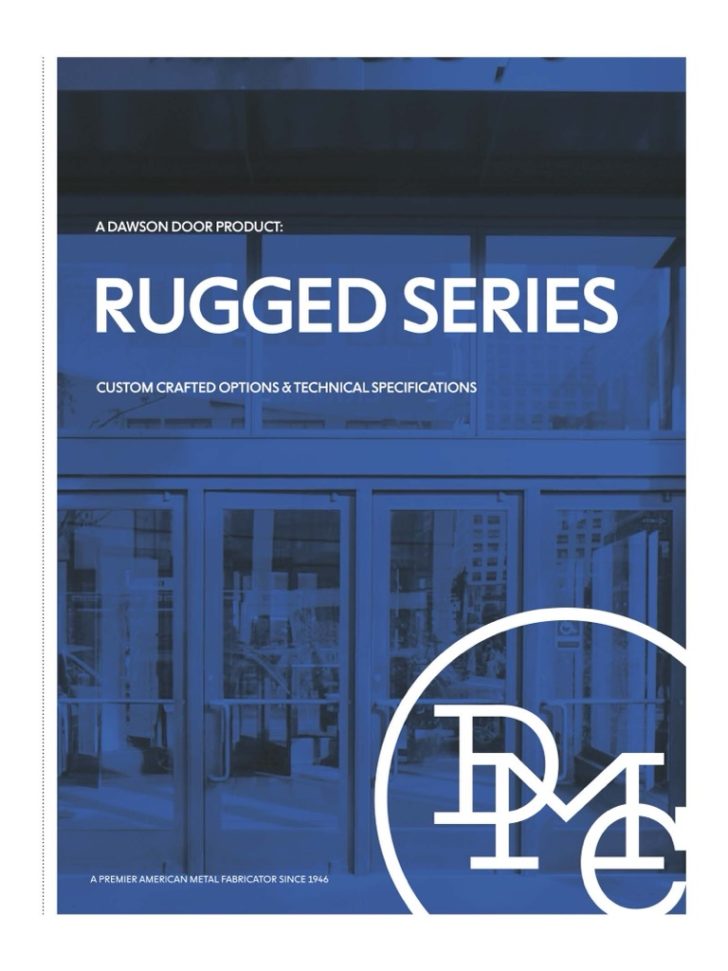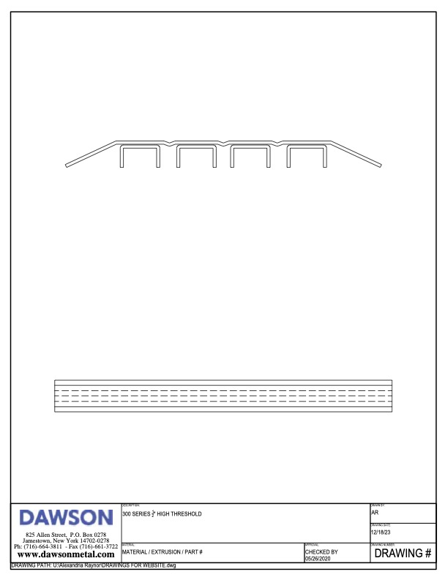Architectural Technical Specifications
Downloadable Specifications, CAD & BIM Details, Data Sheets and Product Brochures
Standard Series - Seamlessly built doors w/ exterior glass stops
Balanced
CAD Details: Balanced Door (PDF)
CAD Details: Balanced Door (DWG)
BIM Details: Standard Balanced (RFA)
Butt hinge
CAD Details: Butt Hung (PDF)
CAD Details: Butt Hung (DWG)
BIM Details: Standard Butt Hinge (RFA)
Continuous Hinge
BIM Details: Standard Continuous Hinge (RFA)
Center Pivoted
CAD Details: Center Pivot (PDF)
CAD Details: Center Pivot (DWG)
BIM Details: Standard Center Hung (RFA)
Offset Pivoted
CAD Details: Offset Pivot (PDF)
CAD Details: Offset Pivot (DWG)
BIM Details: Standard Offset Hung (RFA)
Product Data Sheets
Specifications
084116 DAWSON Bronze Entrances and Storefronts
084119 DAWSON Stainless Steel Entrances and Storefronts
084236 DAWSON Bronze Balanced Stile and Rail Doors
084236 DAWSON Bronze Balanced Stile and Rail Doors with Power Operation
084236 DAWSON Galvannealed Steel Balanced Stile and Rail Doors
084236 DAWSON Galvannealed Steel Balanced Stile and Rail Doors with Power Operation
084236 DAWSON Stainless Steel Balanced Stile and Rail Doors
084236 DAWSON Stainless Steel Balanced Stile and Rail Doors with Power Operation
Custom Series - Truely Seamless Door w/ formed in ext glass stops
Balanced
CAD Details: Balanced Door (PDF)
CAD Details: Balanced Door (DWG)
BIM Details: Custom Balanced (RFA)
Butt Hinge
CAD Details: Butt Hung (PDF)
CAD Details: Butt Hung (DWG)
BIM Details: Custom Butt Hinge (RFA)
Continuous Hinge
BIM Details: Custom Continuous Hinge (RFA)
Center Pivoted
CAD Details: Center Pivot (PDF)
CAD Details: Center Pivot (DWG)
BIM Details: Custom Center Pivot (RFA)
Offset
CAD Details: Offset Pivot (PDF)
CAD Details: Offset Pivot (DWG)
BIM Details: Custom Offset (RFA)
Product Data Sheets
Specifications
084116 DAWSON Bronze Entrances and Storefronts
084119 DAWSON Stainless Steel Entrances and Storefronts
084236 DAWSON Bronze Balanced Stile and Rail Doors
084236 DAWSON Bronze Balanced Stile and Rail Doors with Power Operation
084236 DAWSON Galvannealed Steel Balanced Stile and Rail Doors
084236 DAWSON Galvannealed Steel Balanced Stile and Rail Doors with Power Operation
084236 DAWSON Stainless Steel Balanced Stile and Rail Doors
084236 DAWSON Stainless Steel Balanced Stile and Rail Doors with Power Operation
Ultra Narrow Stile - Tempered glass and narrow vertical stiles
Balanced
CAD Details: Balanced Door (PDF)
CAD Details: Balanced Door (DWG)
BIM Details: Balanced Ultra Narrow Stile (RFA)
Center Pivot
CAD Details: Center Pivot (PDF)
CAD Details: Center Pivot (DWG)
BIM Details: Center Hung Ultra Narrow Stile (RFA)
Product Data Sheets
Specifications
084236 DAWSON Bronze Balanced UNS Doors
084236 DAWSON Bronze Balanced UNS Doors with Power Operation
084236 DAWSON Galvannealed Steel Balanced UNS Doors
084236 DAWSON Galvannealed Steel Balanced UNS Doors with Power Operation
084236 DAWSON Stainless Steel Balanced UNS Doors
084236 DAWSON Stainless Steel Balanced UNS Doors with Power Operation
Transcend Thermally Broken Ultra Narrow Stile - for modern energy efficiency
Balanced
CAD Details: Transcend Balanced Door (PDF)
CAD Details: Transcend Balanced Door (CAD)
BIM Details: Transcend Balanced Standard Series (RFA)
Added: BIM Details: Transcend Balanced Ultra Narrow Stile Series (RFA)
Center Pivot
CAD Details: Transcend Center Pivot Door (PDF)
CAD Details: Transcend Center Pivot Door (CAD)
BIM Details: Transcend Center Pivot Standard Series (RFA)
BIM Details: Transcend Center Pivot Ultra Narrow Stile Series (RFA)
Test reports
Air and Water Infiltration and Simulation Test Reports Center Pivot Entry Doors
Ultra-Narrow Stile Center Pivoted Single Door Entrance Thermal Analysis Process Documentation – Argon Filled
Ultra-Narrow Stile Center Pivoted Single Door Entrance Thermal Analysis Process Documentation – Air Filled
Ultra-Narrow Stile Center Pivoted Double Entrance Thermal Analysis Process Documentation – Argon Filled
Ultra-Narrow Stile Center Pivoted Double Entrance Thermal Analysis Process Documentation – Air Filled
Transcend Thermally Broken Seamless Series - for modern energy efficiency
Balanced
CAD Details: Balanced (PDF)
CAD Details: Balanced (DWG)
BIM Details: Balanced (RFA)
Center Pivot
CAD Details: Center Pivot (PDF)
CAD Details: Center Pivot (DWG)
BIM Details: Center Pivot (RFA)
All Glass - full-width top and bottom rail
Balanced
CAD Details: Balanced Door (PDF)
CAD Details: Balanced Door (DWG)
Center Pivoted
CAD Details: Center Pivot (PDF)
CAD Details: Center Pivot (DWG)
Products Data Sheets
Specifications
084236 DAWSON Stainless Steel Balanced All Glass Doors
084236 DAWSON Stainless Steel Balanced All Glass Doors with Power Operation
084236 DAWSON Galvannealed Steel Balanced All Glass Doors
084236 DAWSON Galvannealed Steel Balanced All Glass Doors with Power Operation
084236 DAWSON Bronze Balanced All Glass Doors
084236 DAWSON Bronze Balanced All Glass Doors with Power Operation
Aluminum - The Beauty of a DAWSON Balanced Door in Clad or non-Clad Aluminum
Balanced
CAD Details: Balanced Door (PDF)
CAD Details: Balanced Door (DWG)
Rugged HD Series - Heavy Duty construction with the same ornate beauty
Balanced
CAD Details: Balanced Door (PDF)
CAD Details: Balanced Door (DWG)
Butt hinge
CAD Details: Butt Hung (PDF)
CAD Details: Butt Hung (DWG)
Center pivoted
CAD Details: Center Pivot (PDF)
CAD Details: Center Pivot (DWG)
Offset
CAD Details: Offset Pivot (PDF)
CAD Details: Offset Pivot (DWG)
Specifications
084116 DAWSON Bronze Entrances and Storefronts
084119 DAWSON Stainless Steel Entrances and Storefronts
084236 DAWSON Bronze Balanced Stile and Rail Doors
084236 DAWSON Bronze Balanced Stile and Rail Doors with Power Operation
084236 DAWSON Galvannealed Steel Balanced Stile and Rail Doors
084236 DAWSON Galvannealed Steel Balanced Stile and Rail Doors with Power Operation
084236 DAWSON Stainless Steel Balanced Stile and Rail Doors
084236 DAWSON Stainless Steel Balanced Stile and Rail Doors with Power Operation
Custom Thresholds
300 Series 1/2” High Threshold
CAD Details: Product Data Sheet
CAD Details: CAD Details (PDF)
CAD Details: CAD Details (DWG)
